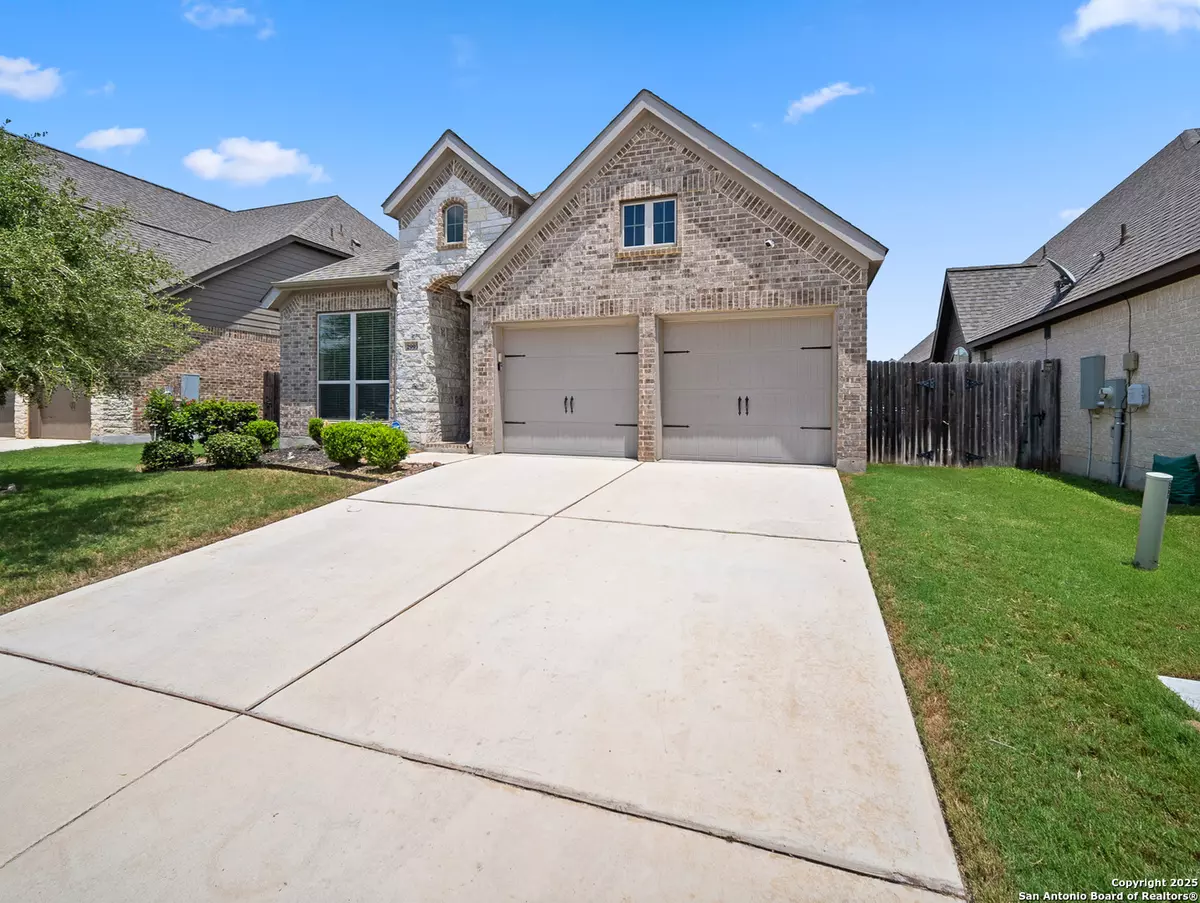3 Beds
2 Baths
1,980 SqFt
3 Beds
2 Baths
1,980 SqFt
Key Details
Property Type Single Family Home
Sub Type Single Residential
Listing Status Active
Purchase Type For Sale
Square Footage 1,980 sqft
Price per Sqft $176
Subdivision Mill Creek Crossing
MLS Listing ID 1890417
Style One Story
Bedrooms 3
Full Baths 2
Construction Status Pre-Owned
HOA Fees $315/ann
HOA Y/N Yes
Year Built 2018
Annual Tax Amount $7,031
Tax Year 2024
Lot Size 6,708 Sqft
Property Sub-Type Single Residential
Property Description
Location
State TX
County Guadalupe
Area 2707
Rooms
Master Bathroom Main Level 9X5 Tub/Shower Separate, Double Vanity, Garden Tub
Master Bedroom Main Level 17X17 Split, DownStairs, Walk-In Closet, Ceiling Fan, Full Bath
Bedroom 2 Main Level 13X11
Bedroom 3 Main Level 13X11
Dining Room Main Level 15X11
Kitchen Main Level 13X9
Family Room Main Level 17X18
Study/Office Room Main Level 10X13
Interior
Heating Central
Cooling One Central
Flooring Carpeting, Ceramic Tile
Inclusions Ceiling Fans, Chandelier, Washer Connection, Dryer Connection, Microwave Oven, Stove/Range, Disposal, Dishwasher
Heat Source Electric
Exterior
Parking Features Two Car Garage
Pool None
Amenities Available Park/Playground
Roof Type Composition
Private Pool N
Building
Foundation Slab
Sewer Sewer System
Water Water System
Construction Status Pre-Owned
Schools
Elementary Schools Navarro Elementary
Middle Schools Navarro
High Schools Navarro High
School District Navarro Isd
Others
Acceptable Financing Conventional, FHA, Cash
Listing Terms Conventional, FHA, Cash
"My job is to find and attract mastery-based agents to the office, protect the culture, and make sure everyone is happy! "
3619 Paesanos Pkwy 304, San Antonio, Texas, 78231, USA






