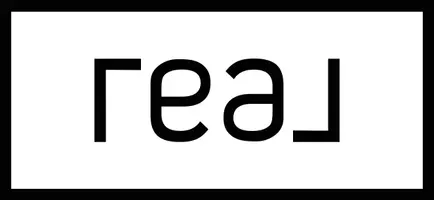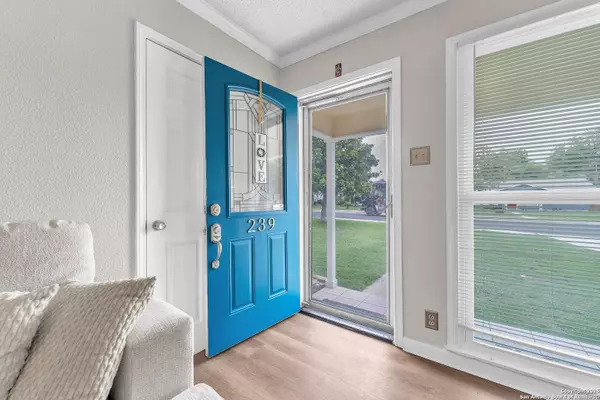$215,000
For more information regarding the value of a property, please contact us for a free consultation.
4 Beds
2 Baths
1,384 SqFt
SOLD DATE : 07/31/2025
Key Details
Property Type Single Family Home
Sub Type Single Residential
Listing Status Sold
Purchase Type For Sale
Square Footage 1,384 sqft
Price per Sqft $148
Subdivision Pecan Valley
MLS Listing ID 1873346
Sold Date 07/31/25
Style One Story
Bedrooms 4
Full Baths 2
Construction Status Pre-Owned
HOA Y/N No
Year Built 1954
Annual Tax Amount $3,904
Tax Year 2024
Lot Size 6,882 Sqft
Property Sub-Type Single Residential
Property Description
Discover this turnkey 4-bedroom, 2-bathroom home, meticulously remodeled and ready for immediate enjoyment. You'll love the undeniable curb appeal and convenient carport. Step inside to a beautifully updated kitchen featuring extended cabinetry and generous counter space, perfect for any home chef. Both bathrooms have been tastefully renovated, providing fresh, modern finishes. Stay comfortable year-round with efficient central AC and heat. Storage is a breeze with a large, lockable storage area conveniently located under the carport, a dedicated shed, and multiple interior storage closets. The exterior offers a private, fully fenced backyard with valuable rear vehicle access, all shaded by mature trees. This home boasts a prime location, just moments from Brook City Base, a vibrant hub for all your shopping, dining, and entertainment needs. Plus, enjoy the ease of a quick 10-minute drive to downtown San Antonio. This property truly offers a perfect blend of modern comfort and unbeatable accessibility!
Location
State TX
County Bexar
Area 1900
Rooms
Master Bathroom Main Level 8X5 Shower Only
Master Bedroom Main Level 12X13 Ceiling Fan, Full Bath
Bedroom 2 Main Level 13X10
Bedroom 3 Main Level 12X11
Bedroom 4 Main Level 11X9
Kitchen Main Level 11X8
Family Room Main Level 14X12
Interior
Heating Central
Cooling One Central
Flooring Ceramic Tile, Vinyl
Heat Source Electric
Exterior
Parking Features None/Not Applicable
Pool None
Amenities Available None
Roof Type Composition
Private Pool N
Building
Foundation Slab
Sewer City
Water City
Construction Status Pre-Owned
Schools
Elementary Schools Schenck
Middle Schools Rogers
High Schools Highlands
School District San Antonio I.S.D.
Others
Acceptable Financing Conventional, FHA, VA, Cash
Listing Terms Conventional, FHA, VA, Cash
Read Less Info
Want to know what your home might be worth? Contact us for a FREE valuation!

Our team is ready to help you sell your home for the highest possible price ASAP
GET MORE INFORMATION







